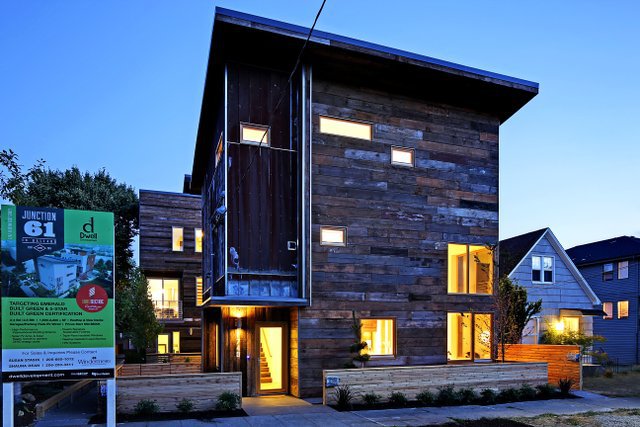
After two years of occupancy, a high-performance home in Seattle has been proven to exceed the original sustainability goals.
Two years ago, Dwell Development completed the first Emerald Star certified home in the city of Seattle. Built Green’s Emerald Star certification requires that a project demonstrate it will achieve net-zero energy use and a 70% reduction in average water consumption through modeled projections.
In 2017, Built Green compared modeled performance to actual outcomes, which showed that the Emerald Star well exceeded net zero energy use, producing 3,941 kWh more renewable energy than energy consumed over a 25-month period. The residents also used just 19.95 gallons of utility-supplied water per person per day, slightly less than the required 20.1 gallons per person per day (a 70% reduction from the average 67 gallons per person per day).
Over the course of two years and one month, the home produced 3,941 kWh more energy than consumed, translating to a $3,533 in credit, much of which was due to a renewable energy incentive credit. The combined water and sewer usage have resulted in a savings of $493 per year.
In 2016, the home won a U.S. Department of Energy Housing Innovation Award, the third Dwell home to meet the award.
The home was also designed to meet the standards of Built Green, a program conducted by the Master Builders Association, in partnership with King and Snohomish counties of Washington state.
According to theDOE Zero Energy Ready Home project case study, the home was Dwell’s 100th to achieve a 5-Star Built Green rating and the first in the state to achieve the Emerald Star, which requires homes to achieve net-zero energy usage, implement high indoor air quality measures, meet a 70% reduction in water usage versus the King County average home’s water consumption, and verify that 90% of the wood used is reclaimed or FSC-certified.
This last requirement helps to account for the home’s unique appearance. Settled in the old Seattle neighborhood amidst 100-year-old craftsman style homes, the 3-story, 2,117 square-foot contemporary home stands out as a testament to maximum efficiency.
The simple rectangular design encompasses a smaller footprint. The project team, which included local firm Caron Architects, carefully configured the roof and window placement to maximize solar gain for passive heating, natural daylight, and cross ventilation. The double-height interior space at the dining area and open floor plan help the interior feel light and spacious despite the weight of the exterior facade. Large south-facing overhangs help keep the house cool in summer.
Abbey Maschmedt, Dwell’s Director of Design, led the charge to meet the Emerald Star 90% reclaimed or FSC-certified wood by sourcing reclaimed Douglas Fir and naturally weathered steel roofing panels from a cannery in Oregon’s Willamette Valley for the siding. This protective rain screen adds visual interest and will never need painting. The home’s framing package is FSC-certified wood, which is rarely done in residential construction because of the challenges of finding a local supplier and the expense. Inside, the floors, stairs, and treads were built out of 100-year-old hand-hewn mixed hardwoods from Montana. Countertops, cabinets, and tile were made locally from high-recycled- content materials.
«The home demonstrates that the Emerald Star certification parameters are achieving the desired results and that deep green buildings such as this can be successful in a speculative housing market, leading to happy homeowners,» Leah Missik, Built Green Program Manager, wrote in the Built Green report on the home.
KEY FEATURES
• DOE Zero Energy Ready Home Path: Performance.
• Walls: Double 2×4 stud wall, 12″ cavity dense-packed with R-46 cellulose, 1⁄2″ OSB sheathing, fluid-applied weather- resistive barrier, reclaimed barn wood and standing seam metal siding.
• Roof: R-84: unvented 16-inch cathedral roof with R-64 blown fiberglass, 1⁄2″ OSB sheathing, 3″ R-20 polyiso, 1⁄4″ protection board, standing seam metal roof.
• Attic: No attic.
• Foundation: Poured concrete foundation stem walls; slab-on-grade with 4” R-16 EPS under slab, and full perimeter thermal break R-8 slab edge.
• Windows: Triple-pane, low-e, argon-filled, wood-framed, U=0.09, SHGC=0.50.
• Air Sealing: 1.17 ACH 50.
• Ventilation: HRV, MERV 7 filters.
• HVAC: 83-gal CO2 heat pump water heater, 450% efficient, for radiant floor heat and hot water.
• Hot Water: CO2 heat pump water heater.
• Lighting: 100% LED.
• Appliances: ENERGY STAR refrigerator, dishwasher, clothes washer, dryer, induction range.
• Solar: 8.1-kW PV. • Water Conservation: All WaterSense low-
flow fixtures, 420-gallon rainwater cistern.
• Energy Management System: Adaptive use home management system.
• Other: Electric car charging station, no-/low-VOC finishes, 100% reclaimed siding, 90% FSC or reclaimed wood, recycled content tile and countertops; Passive House inspired.








